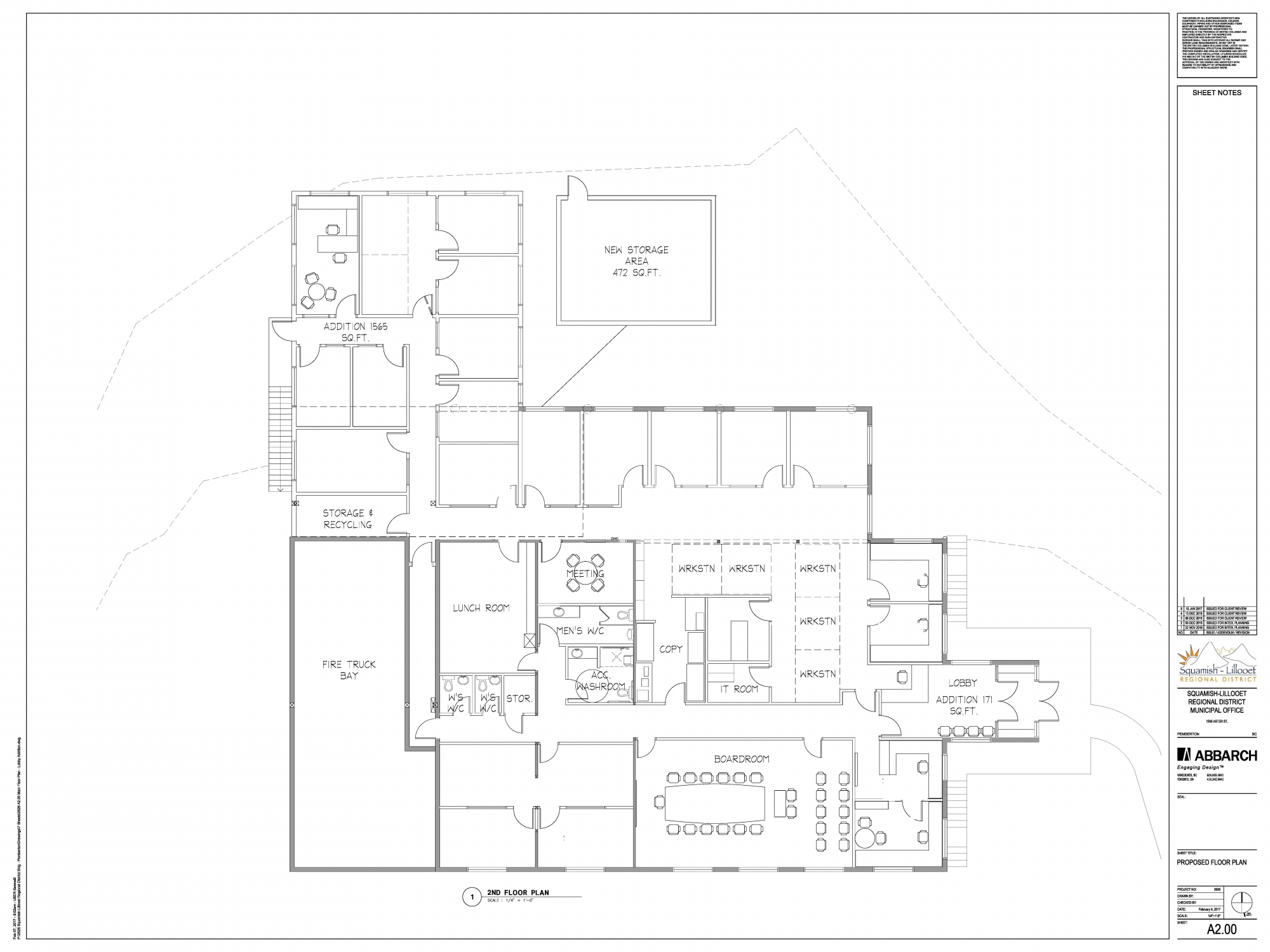PROJECT UPDATE: March, 2019
The SLRD Administrative Building Expansion and Renovations project is well underway. The renovation began in the fall of 2018 and is expected to be complete by the end of May, 2019, adding office space, storage space, larger entry, refurbishments such as new paint, carpet and lighting throughout and adding a new accessible washroom, and more parking. The project scope (approximately $1,700,000) involves:
- Adding 1,800 square feet to the existing 5,100 square-foot second floor, new lobby space of 175 square feet, a new 400 square foot storage space and a 75% larger parking area.
- The overall cost for this project is $1.7M ($1M 15-year loan, potential $350,000 short-term (5 year) loan and use of reserves).
The SLRD's Administrative office on Aster Street, above the Fire Hall in Pemberton, has reached capacity.
26 SLRD staff members currently work in the Administrative Building, including the busy public-facing Building Department. The office also serves as the SLRD's civic hall with a Boardroom which hosts public meetings and approximately four Board or Committee meetings a month. In the event of an emergency in the region, the building also serves as the Emergency Operations Centre.
In 2017, the SLRD Board approved moving ahead with a renovation to the office that would improve the currently cramped work environment for staff and improve operations, flow, Board meeting experience, and customer service for constituents.
The proposed renovation will add 1,800 ft.² to the existing 5,100 ft.² second floor, a new 400 ft.² storage space, and a 75% larger parking area.
An Alternative Approval Process (AAP) was completed to obtain electoral approval to borrow up to $1,000,000 needed to undertake the renovation over a 15-year term. The SLRD received the Certificate of Approval (to proceed) from the Ministry of Municipal Affairs and Housing on September 28, 2017.
The initial bid process began on Thursday, February 1, 2018 and closed on Friday, March 9, 2018. However, the Invitation to Bid No. 25-01-18, Project No. 2626 was cancelled through resolution of the SLRD Board at the March 28, 2018 SLRD Board meeting. Following this, the SLRD modified the scope of the project's specifications and posted a renewed Invitation to Bid on April 16, 2018. The renewed invitation to bid closed on Friday, May 11, 2018 and the SLRD is now in the process of awarding the construction contract.
Construction is expected to get underway later this month, with most of the work expected to be complete by early December 2018. The SLRD office will remain open throughout the construction period. However, some disruption to day-to-day operations is anticipated, particularly with respect to parking, accessing the building, and SLRD Board and Committee meetings (which will be held off-site throughout the construction period).
The SLRD will keep this page updated as the project moves forward and as more information regarding project timelines, construction impacts, and Board and Committee meetings becomes available.
History of the SLRD administrative building
The building, constructed in 1968 and originally known as The Municipal Building, has previously housed the Pemberton courthouse and the Village of Pemberton administrative offices. The SLRD moved into a portion of the upper floor when the building was expanded in 1983 at which point the SLRD acquired a 28% interest in the property from the Village of Pemberton. The building was expanded again in 1994 with the addition of the southern annex (1,310 ft.²) to the second floor, and a new fire truck bay was added at the east end of the main floor in the late nineties. Around this time, the Village of Pemberton moved its office out of the upper floor of the building and the SLRD took over most of the upper floor.
Starting in 2013, the SLRD began to explore various options to secure a larger office space or improve its current space in an effort to improve operations, Board and Committee meeting experience and customer service for constituents.
The proposed path forward
In March 2017, the SLRD Board decided to proceed with the Aster Street administration building renovation project. The project was approved to be financed via a 15-year term Municipal Finance Authority loan of up to $1,000,000 so as to spread the annual debt servicing costs over a longer period of time.
To borrow the required funds over a 15 year term, elector approval is required. To obtain the necessary approval, the SLRD undertook an Alternative Approval Process (AAP). The SLRD received the Certificate of Approval (to proceed) from the Ministry of Municipal Affairs and Housing on September 28, 2017.
The proposed renovation will add approximately 1,800 ft.² of space (to the 5,100 ft.² second floor), at a total cost of about $1,7M.
The renovation and extension will add a wing out the back of the building and reconfigure existing space to create 9 new individual offices, 3 new workstations, an Information Technology (IT) room, new storage space and a new meeting room. In addition, a new lobby area will be added at the entrance of the second floor. The design and reconfiguration of the offices was developed with the assistance of an architectural design firm with particular expertise in renovating civic projects.
Proposed floor plan:

Background Information
- 2017 Geotechnical Investigation Report
- 2015 Structural Review - SLRD Office Building
- 2015 Indoor Air Quality, Fungal and Hazardous Materials Assessment
- Staff Report - July 2017
- Staff Report - March 2017
- Staff Report - April 2017
- Determination of the total number of electors of the SLRD
Questions?
Please contact Graham Haywood, Project and Research Coordinator
- Telephone: (604) 894-6371 ext. 229
- Email: ghaywood@slrd.bc.ca
